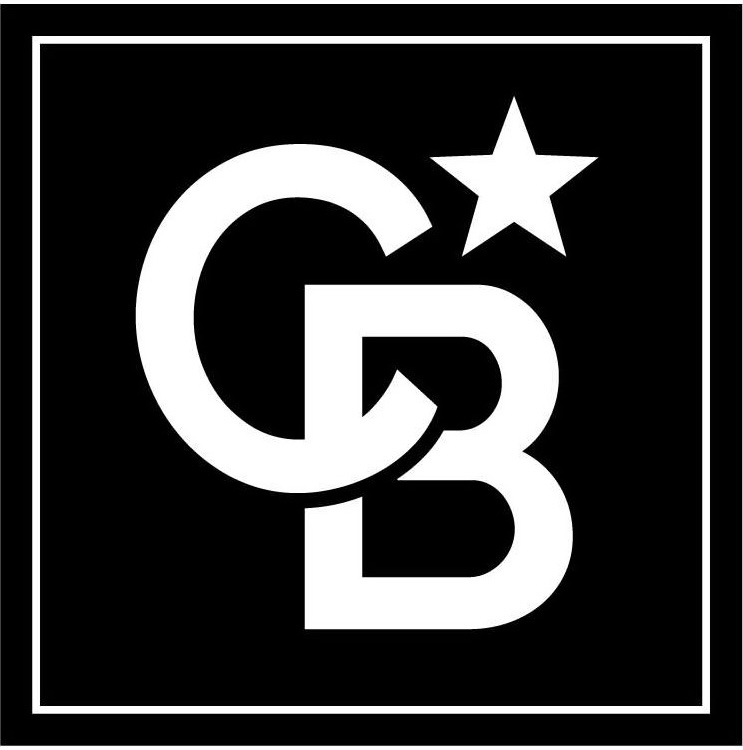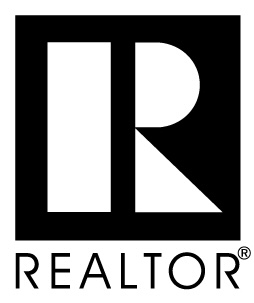


Listing Courtesy of: Combined L.A. Westside (CLAW) / Douglas Elliman Of California, Inc.
1124 Summit Dr Beverly Hills, CA 90210
Active
$6,995,000
OPEN HOUSE TIMES
-
OPENSun, Apr 62:00 pm - 5:00 pm
Description
This newly rebuilt, gated smart home in Beverly Hills combines contemporary design with luxurious living. With its expansive frontage and standout curb appeal, the property features a backyard primed for a future outdoor oasis deck extension plans are already prepared and included in the sale. The home's interior showcases an open layout with disappearing floor-to-ceiling Fleetwood doors, unveiling stunning treetop views. A striking bookmatched slab fireplace anchors the living room, while the chef's kitchen includes dual islands, sleek cabinetry, and high-end Miele appliances like a steam oven, speed oven, multiple cooktops, and a Sub-Zero refrigerator/freezer. A custom wine cellar and dual-zone beverage cooler complete the adjacent bar area. The primary suite, opening directly to the pool, features a spacious walk-in closet and a spa-like en-suite bath. Generously sized secondary bedrooms all include smart bidet-equipped bathrooms, with an elegant powder room adding to the home's sophisticated appeal. This fully connected smart home includes surround sound, a top-tier security system, and offers outdoor amenities such as viewing decks, lounging spaces, a pool, spa, and a motor court. Located just moments from Rodeo Drive, renowned dining, and shopping, the home also provides easy access to top-rated Beverly Hills schools, offering a premier lifestyle in the city's heart.
MLS #:
25498417
25498417
Lot Size
0.43 acres
0.43 acres
Type
Single-Family Home
Single-Family Home
Year Built
1962
1962
Style
Modern
Modern
Views
City Lights, Trees/Woods, Tree Top
City Lights, Trees/Woods, Tree Top
County
Los Angeles County
Los Angeles County
Listed By
Joshua Altman, Douglas Elliman Of California, Inc.
Source
Combined L.A. Westside (CLAW)
Last checked Apr 3 2025 at 11:21 PM PDT
Combined L.A. Westside (CLAW)
Last checked Apr 3 2025 at 11:21 PM PDT
Bathroom Details
- Full Bathrooms: 3
- Half Bathroom: 1
Interior Features
- Turnkey
Kitchen
- Island
- Counter Top
Property Features
- Fireplace: Living Room
Heating and Cooling
- Central
Pool Information
- Private
- Heated
- In Ground
Flooring
- Mixed
- Tile
Utility Information
- Sewer: In Street
Garage
- Garage
- Garage - 2 Car
Parking
- Driveway
- Gated
Stories
- 1
Location
Disclaimer: Copyright 2025 CLAW MLS. All rights reserved. This information is deemed reliable, but not guaranteed. The information being provided is for consumers’ personal, non-commercial use and may not be used for any purpose other than to identify prospective properties consumers may be interested in purchasing. Data last updated 4/3/25 16:21



