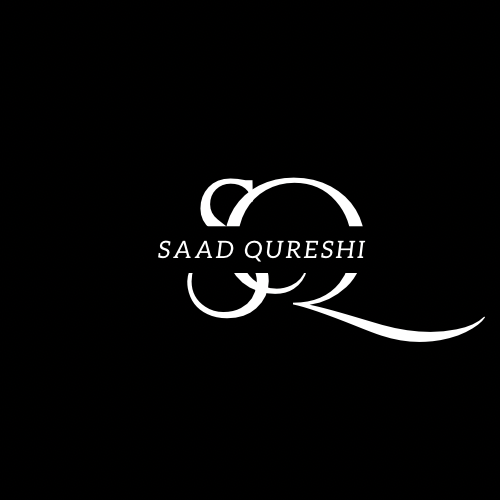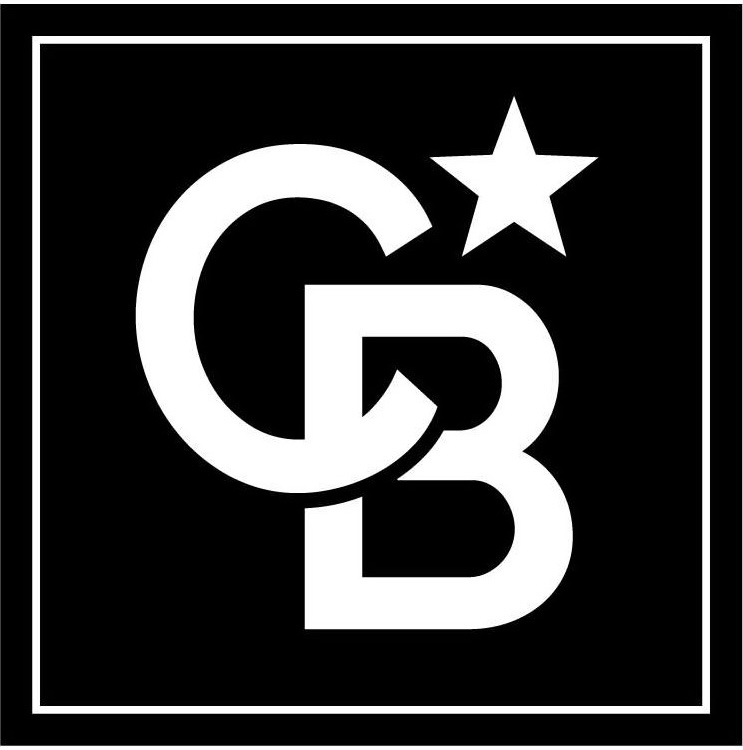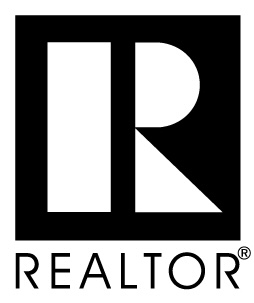


Listing Courtesy of: Combined L.A. Westside (CLAW) / Compass
1446 Lindacrest Dr Beverly Hills, CA 90210
Active
$5,496,000
OPEN HOUSE TIMES
-
OPENSun, Apr 62:00 pm - 5:00 pm
Description
Perched in the exclusive Crest streets of Beverly Hills, just moments from the iconic Polo Lounge, this re-imagined modern traditional home offers beautiful curbside appeal from the outside and a sanctuary of luxury and style upon entry. Pass through the gated entrance into a captivating interior courtyard, where you're instantly enveloped in a serene atmosphere. Inside, find three expansive bedrooms, each with its own lavish en-suite bath. New oak floors stretch throughout the meticulously designed living spaces, leading you to a state-of-the-art kitchen, outfitted with custom finishes and brand-new appliances. Custom steel doors add a touch of modernity, while the spacious media room invites you to unwind with its drop-down screen and built-in projector, offering a cinematic experience at home. Just outside awaits into your ultra-private, retreat-style backyard, where new landscaping and a heated pool create an oasis of tranquility, feeling like you've escaped the city. A full legal guest suite sits above the two-car garage, perfect for hosting visitors in style. This home is more than a residence it's a haven where luxury meets comfort, a place you'll never want to leave.
MLS #:
25-484163
25-484163
Lot Size
0.26 acres
0.26 acres
Type
Single-Family Home
Single-Family Home
Year Built
1980
1980
Style
Traditional
Traditional
Views
Tree Top
Tree Top
County
Los Angeles County
Los Angeles County
Listed By
Tracy Tutor, Compass
Source
Combined L.A. Westside (CLAW)
Last checked Apr 3 2025 at 11:21 PM PDT
Combined L.A. Westside (CLAW)
Last checked Apr 3 2025 at 11:21 PM PDT
Bathroom Details
- Full Bathrooms: 5
Interior Features
- Built-Ins
- Recessed Lighting
- Other
Kitchen
- Pantry
- Island
Property Features
- City
- Fireplace: Family Room
- Fireplace: Exterior
- Fireplace: Primary Bedroom
Heating and Cooling
- Central
Pool Information
- Heated
Flooring
- Hardwood
- Stone
Utility Information
- Sewer: In Street
Garage
- Garage - 2 Car
Stories
- 2
Living Area
- 3,875 sqft
Location
Listing Price History
Date
Event
Price
% Change
$ (+/-)
Mar 17, 2025
Price Changed
$5,496,000
-7%
-399,000
Jan 16, 2025
Original Price
$5,895,000
-
-
Disclaimer: Copyright 2025 CLAW MLS. All rights reserved. This information is deemed reliable, but not guaranteed. The information being provided is for consumers’ personal, non-commercial use and may not be used for any purpose other than to identify prospective properties consumers may be interested in purchasing. Data last updated 4/3/25 16:21



