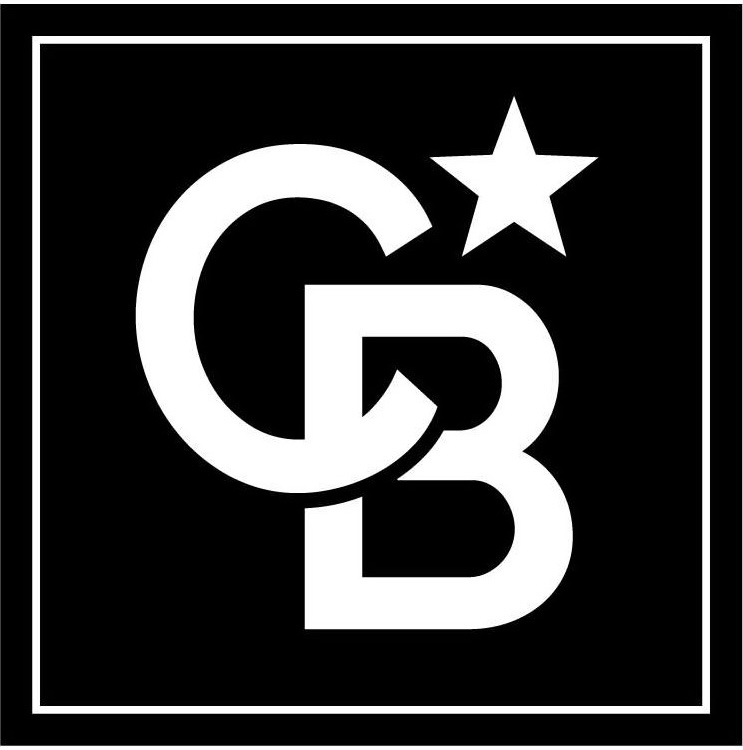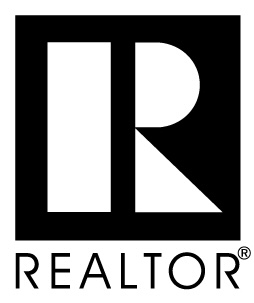


Listing Courtesy of: Combined L.A. Westside (CLAW) / Douglas Elliman
2145 Sunset Crest Dr Los Angeles, CA 90046
Active
$3,500,000
MLS #:
25499783
25499783
Lot Size
8,620 SQFT
8,620 SQFT
Type
Single-Family Home
Single-Family Home
Year Built
1958
1958
Style
Mid-Century
Mid-Century
Views
Pool, Mountains, Canyon, Hills, Tree Top
Pool, Mountains, Canyon, Hills, Tree Top
County
Los Angeles County
Los Angeles County
Listed By
Trey Alligood, Douglas Elliman
Source
Combined L.A. Westside (CLAW)
Last checked Apr 7 2025 at 2:37 AM PDT
Combined L.A. Westside (CLAW)
Last checked Apr 7 2025 at 2:37 AM PDT
Bathroom Details
- Full Bathrooms: 2
- Half Bathroom: 1
Interior Features
- High Ceilings (9 Feet+)
- Plaster Walls
Kitchen
- Island
- Skylight(s)
- Remodeled
- Limestone Counters
Property Features
- Fireplace: Primary Bedroom
- Fireplace: Living Room
Heating and Cooling
- Central
- Air Conditioning
Pool Information
- Heated
- In Ground
Flooring
- Hardwood
Garage
- Garage - 2 Car
Stories
- 2
Living Area
- 2,341 sqft
Location
Disclaimer: Copyright 2025 CLAW MLS. All rights reserved. This information is deemed reliable, but not guaranteed. The information being provided is for consumers’ personal, non-commercial use and may not be used for any purpose other than to identify prospective properties consumers may be interested in purchasing. Data last updated 4/6/25 19:37




Description