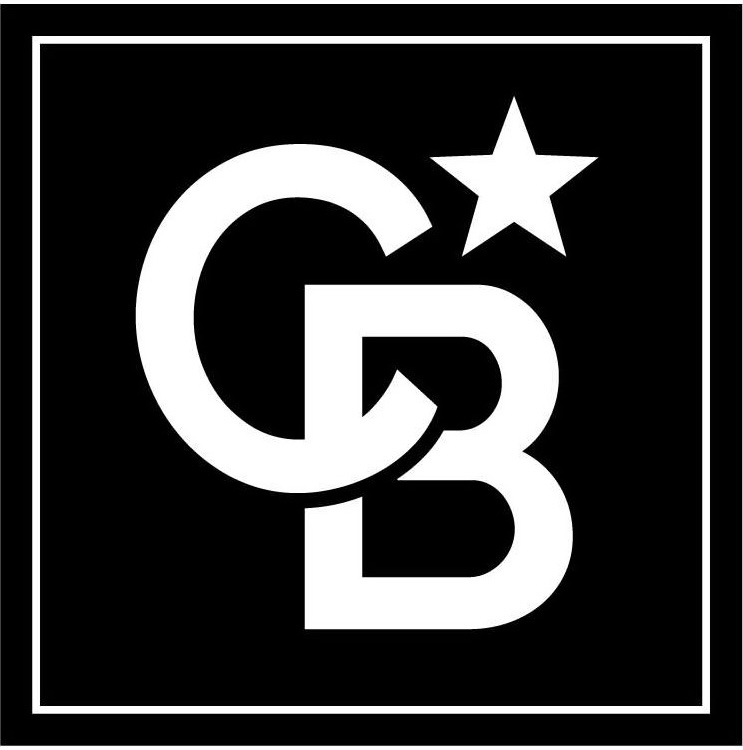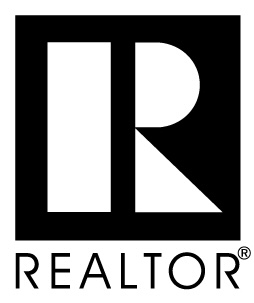


Listing Courtesy of: CRMLS / Berkshire Hathaway Homeservices California Properties / Barbara Palmer
2461 Crest View Drive Los Angeles, CA 90046
Active (7 Days)
$2,575,000
OPEN HOUSE TIMES
-
OPENSat, Apr 51:00 pm - 4:00 pm
-
OPENSun, Apr 62:00 pm - 5:00 pm
Description
This very special Mid-Century property with a separate Casita, in move-in condition is ready for its new owner. Enter through the secure, private walled courtyard to the beautiful remodelled pool surrounded by patio decking & a pergola with wire guided awnings. All opens directly to the spacious double living room featuring high ceilings & a dramatic working gas fireplace. An adjoining dining area & kitchen with breakfast bar serve to create a fabulous entertaining environment.. The generous Primary Suite contains a 2nd fireplace, generous closets & features a remodelled bath with double basins, large soaking tub & separate shower. A 2nd bedroom suite with bath is adjacent to the cozy library/den area. The separate Casita overlooking the pool with half bath is a perfect office, guest or flex space. A hillside garden behind the Casita invites you to a private sanctuary, lushly planted with fruit & oak treees. The property is completely fenced & irrigated with a drip & sprinkler system. Other features include engineered wood floors & a 2 car garage with EV charger offering direct access to the kitchen. Located in prime upper Laurel Canyon on a flat street with sidewalks & street parking. 1 block from the Mulholland Tennis Club, easy access to Studio City or Sunset Strip. Located in the Wonderland Elementary School District.
MLS #:
25511063
25511063
Lot Size
9,537 SQFT
9,537 SQFT
Type
Single-Family Home
Single-Family Home
Year Built
1963
1963
Style
Mid-Century Modern
Mid-Century Modern
Views
Trees/Woods, Canyon
Trees/Woods, Canyon
County
Los Angeles County
Los Angeles County
Listed By
Barbara Palmer, Berkshire Hathaway Homeservices California Properties
Source
CRMLS
Last checked Apr 3 2025 at 11:24 PM PDT
CRMLS
Last checked Apr 3 2025 at 11:24 PM PDT
Bathroom Details
- Full Bathroom: 1
- 3/4 Bathroom: 1
- Half Bathroom: 1
Interior Features
- Windows: Drapes
- Windows: Blinds
- Washer
- Vented Exhaust Fan
- Refrigerator
- Range Hood
- Oven
- Microwave
- Dryer
- Disposal
- Dishwasher
- Built-In
- Laundry: In Garage
- Separate/Formal Dining Room
- Open Floorplan
- High Ceilings
- Breakfast Bar
Property Features
- Fireplace: Living Room
- Fireplace: Gas
Heating and Cooling
- Wall Furnace
- Natural Gas
- Central
- Central Air
- Gas
Pool Information
- Private
- Solar Heat
Flooring
- Tile
Exterior Features
- Roof: Composition
Utility Information
- Utilities: Water Source: Public
- Sewer: Sewer Tap Paid
Parking
- Garage Door Opener
- Garage
- Door-Multi
- Direct Access
Stories
- 1
Living Area
- 2,039 sqft
Location
Disclaimer: Based on information from California Regional Multiple Listing Service, Inc. as of 2/22/23 10:28 and /or other sources. Display of MLS data is deemed reliable but is not guaranteed accurate by the MLS. The Broker/Agent providing the information contained herein may or may not have been the Listing and/or Selling Agent. The information being provided by Conejo Simi Moorpark Association of REALTORS® (“CSMAR”) is for the visitor's personal, non-commercial use and may not be used for any purpose other than to identify prospective properties visitor may be interested in purchasing. Any information relating to a property referenced on this web site comes from the Internet Data Exchange (“IDX”) program of CSMAR. This web site may reference real estate listing(s) held by a brokerage firm other than the broker and/or agent who owns this web site. Any information relating to a property, regardless of source, including but not limited to square footages and lot sizes, is deemed reliable.



