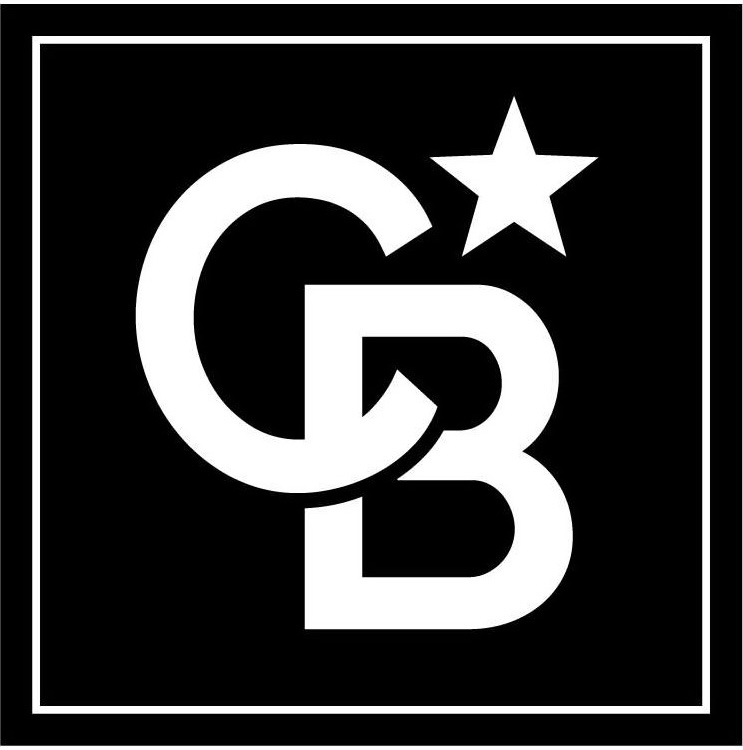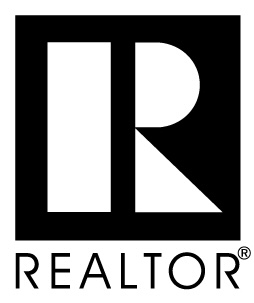


Listing Courtesy of: CRMLS / eXp Realty Of California, Inc / Edward Kaminsky - Contact: 310-427-2414
8615 Skyline Drive Los Angeles, CA 90046
Active (15 Days)
$1,899,000
OPEN HOUSE TIMES
-
OPENSat, Apr 51:00 pm - 4:00 pm
-
OPENSun, Apr 61:00 pm - 4:00 pm
Description
A Once-in-a-Generation Hollywood Hills Masterpiece— Perched atop the iconic Hollywood Hills, this 3 bed, 3 bath Cape Cod Craftsman is more than a home—it’s a rare gem that hasn’t seen the market in over 30 years. And once you step inside (or honestly, even just peek from the street), you’ll understand why. Let’s talk views. Panoramic, 360-degree, jaw-dropping views from every angle—rolling hills, towering mountains, twinkling city lights, and everything in between. Whether you're lounging poolside, hosting a sunset dinner on the back deck, or waking up in the primary suite, you’re surrounded by postcard-worthy scenery. The front of the home is entertainer’s paradise: a picture-perfect huge patio with multiple seating areas and a glistening pool framed by mature trees, mountain vistas and a view of the Hollywood Sign. Step inside to the welcoming living room, complete with a cozy fireplace, built-ins, and bay window overlooking that shimmering pool and wonderful views. Flow effortlessly into the dining room with custom cabinetry and sliding doors that open to your massive wooden deck (yep, more insane views included). Throughout the home, you’ll find gorgeous wood floors, adding warmth and timeless charm to every room. The kitchen will excite culinary enthusiasts—stainless steel appliances, wine fridge, breakfast nook, and (you guessed it) views at every turn. Tucked conveniently off the kitchen and living space is the downstairs ensuite bedroom, ideal as a guest retreat or luxe home office, featuring its own bay window framing mountain and pool views plus a beautifully tiled walk-in shower and ornate sink. There’s even a mudroom/laundry room with easy outdoor access because thoughtful details matter. Up the sleek, spiraled stone staircase awaits the light-filled third bedroom, an additional full bathroom with a chic tiled shower tub, and the crown jewel: the primary suite. Here, oversized windows, a walk-in closet, jetted soaking tub, spacious shower, and private deck (with those next-level views) come together for a true sanctuary. And location? It doesn’t get better. You’re moments from Sunset Plaza, Runyon Canyon, Griffith Park, Universal Studios, West Hollywood’s vibrant scene, and perfectly positioned for easy access to both the Westside and the Valley. Top it off with a fantastic school district, and this one checks every box. Homes like this don’t come around often- the question is will you wait, or will you make this Hollywood Hills icon yours now?
MLS #:
SB25010371
SB25010371
Lot Size
4,789 SQFT
4,789 SQFT
Type
Single-Family Home
Single-Family Home
Year Built
1959
1959
Style
Craftsman
Craftsman
Views
Panoramic, Canyon, Neighborhood, Pool, Valley, Mountain(s), City Lights, Trees/Woods
Panoramic, Canyon, Neighborhood, Pool, Valley, Mountain(s), City Lights, Trees/Woods
School District
Los Angeles Unified
Los Angeles Unified
County
Los Angeles County
Los Angeles County
Listed By
Edward Kaminsky, eXp Realty Of California, Inc, Contact: 310-427-2414
Source
CRMLS
Last checked Apr 3 2025 at 11:24 PM PDT
CRMLS
Last checked Apr 3 2025 at 11:24 PM PDT
Bathroom Details
- Full Bathrooms: 2
- 3/4 Bathroom: 1
Interior Features
- Laundry: Inside
- Dishwasher
- Microwave
- Refrigerator
- Freezer
- Laundry: Laundry Room
- Gas Range
- Walk-In Closet(s)
- Electric Range
- Windows: Bay Window(s)
- Living Room Deck Attached
- Track Lighting
- Primary Suite
- Separate/Formal Dining Room
- Breakfast Area
Lot Information
- Front Yard
Property Features
- Fireplace: Living Room
Heating and Cooling
- Central
- Central Air
Pool Information
- Heated
- Private
- In Ground
Flooring
- Wood
- Tile
Utility Information
- Utilities: Water Source: Public
- Sewer: Public Sewer
School Information
- Elementary School: Wonderland
- Middle School: Bancroft
- High School: Fairfax
Parking
- Garage
- Garage Faces Front
Stories
- 2
Living Area
- 1,756 sqft
Additional Information: eXp Realty Of California, Inc | 310-427-2414
Location
Disclaimer: Based on information from California Regional Multiple Listing Service, Inc. as of 2/22/23 10:28 and /or other sources. Display of MLS data is deemed reliable but is not guaranteed accurate by the MLS. The Broker/Agent providing the information contained herein may or may not have been the Listing and/or Selling Agent. The information being provided by Conejo Simi Moorpark Association of REALTORS® (“CSMAR”) is for the visitor's personal, non-commercial use and may not be used for any purpose other than to identify prospective properties visitor may be interested in purchasing. Any information relating to a property referenced on this web site comes from the Internet Data Exchange (“IDX”) program of CSMAR. This web site may reference real estate listing(s) held by a brokerage firm other than the broker and/or agent who owns this web site. Any information relating to a property, regardless of source, including but not limited to square footages and lot sizes, is deemed reliable.




