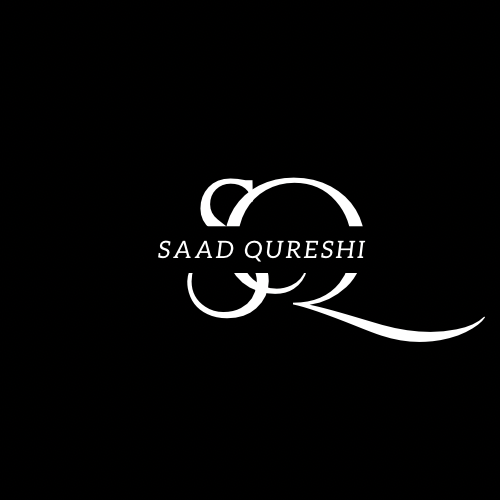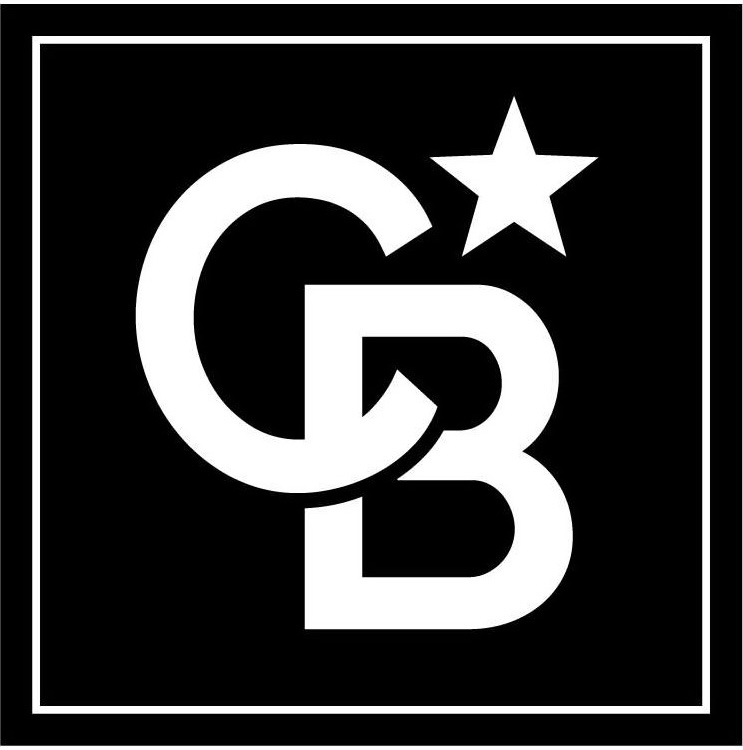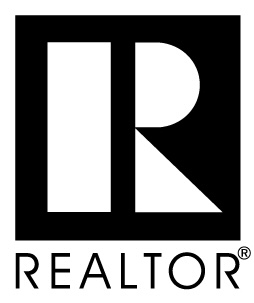


Listing Courtesy of: Combined L.A. Westside (CLAW) / Compass
8877 Sunset Crest Pl Los Angeles, CA 90046
Active
$2,195,000
OPEN HOUSE TIMES
-
OPENSun, Apr 62:00 pm - 5:00 pm
Description
Nestled on a sprawling lot, on a quiet cul-de-sac, in the heart of Laurel Canyon, this tastefully updated Hollywood Hills home offers the perfect blend of modern comfort and laid-back canyon charm in a highly desirable creative community, home to the coveted Wonderland School. Step into the bright, open floor plan with large windows that perfectly frame stunning mountain views. The living area features a custom-built library, a cozy fireplace, and seamless flow into the dining area and fabulous chef's kitchen, complete with high-end appliances, custom cabinetry, and sleek finishes. Adjacent to the kitchen, find a versatile family room/den that opens to an expansive, beautifully designed backyard with a large grassy area, mature landscaping, a lemon tree, a plunge pool, and decking, ideal for morning yoga. A terraced hillside leads to a magical treehouse, creating a perfect spot for play or enjoying a good book. This backyard haven is magnificently designed for enjoying the outdoors, hosting summer BBQs and fun under the sun. The home includes three spacious bedrooms, two newly updated bathrooms with designer finishes, and a bonus room below the homeideal for a home office or creative studio. Other highlights include skylights, custom cabinetry, high-end finishes, wood floors, a newer roof, and HVAC. Conveniently located just minutes from Hollywood and Studio City, you'll have easy access to major studios, excellent dining and shopping, hiking trails, and the Mulholland Tennis Club.
MLS #:
25512371
25512371
Lot Size
9,631 SQFT
9,631 SQFT
Type
Single-Family Home
Single-Family Home
Year Built
1958
1958
Style
Mid-Century
Mid-Century
Views
Hills, Canyon
Hills, Canyon
County
Los Angeles County
Los Angeles County
Listed By
Lorena Costino, Compass
Source
Combined L.A. Westside (CLAW)
Last checked Apr 3 2025 at 11:21 PM PDT
Combined L.A. Westside (CLAW)
Last checked Apr 3 2025 at 11:21 PM PDT
Bathroom Details
- Full Bathrooms: 2
Property Features
- Fireplace: Living Room
Heating and Cooling
- Central
Pool Information
- None
Flooring
- Wood
Parking
- Driveway
- Driveway - Concrete
- Carport
Stories
- 1
Living Area
- 1,853 sqft
Location
Disclaimer: Copyright 2025 CLAW MLS. All rights reserved. This information is deemed reliable, but not guaranteed. The information being provided is for consumers’ personal, non-commercial use and may not be used for any purpose other than to identify prospective properties consumers may be interested in purchasing. Data last updated 4/3/25 16:21



